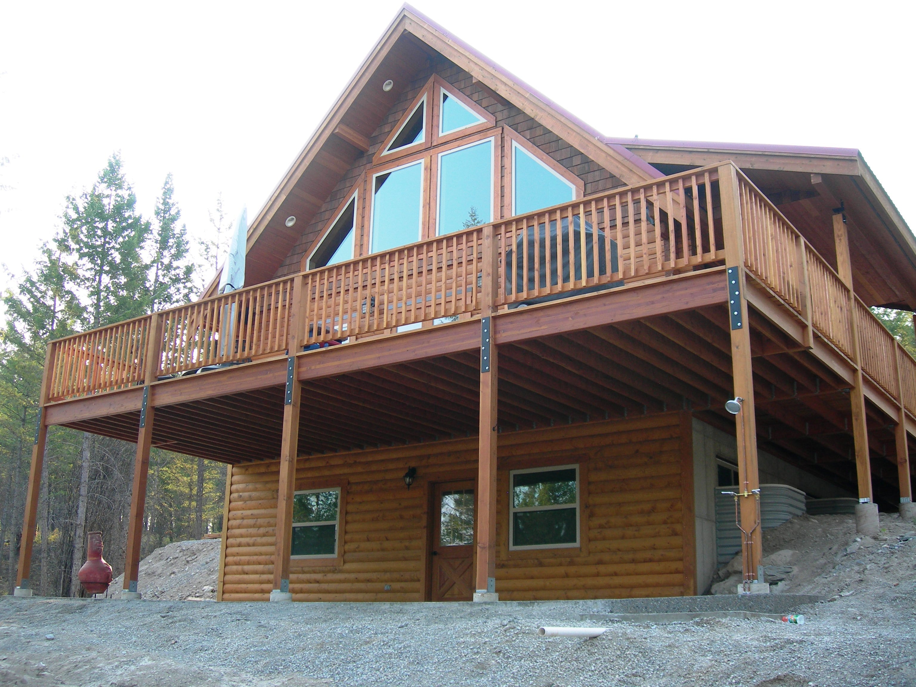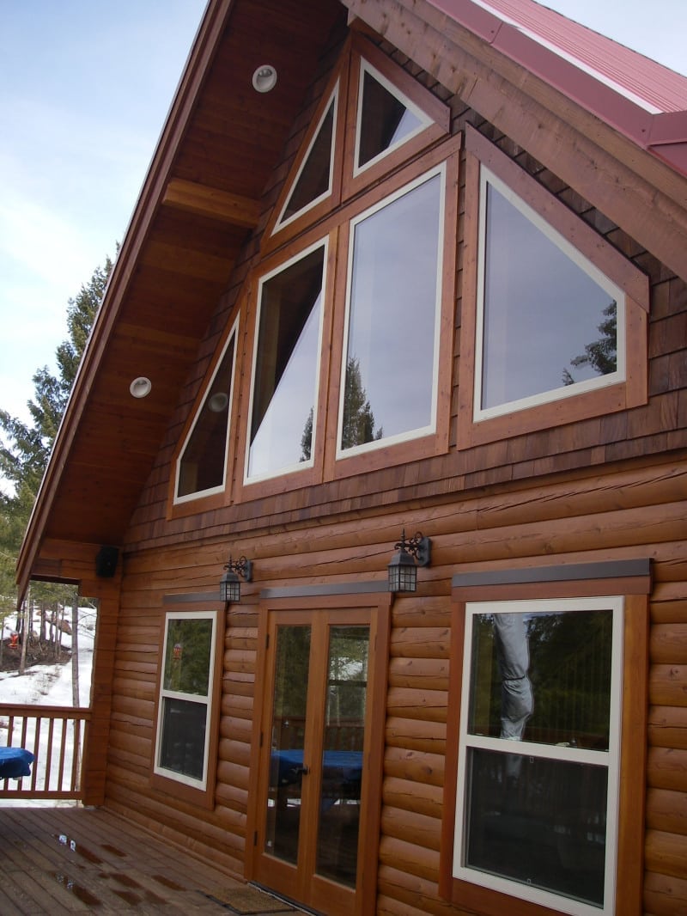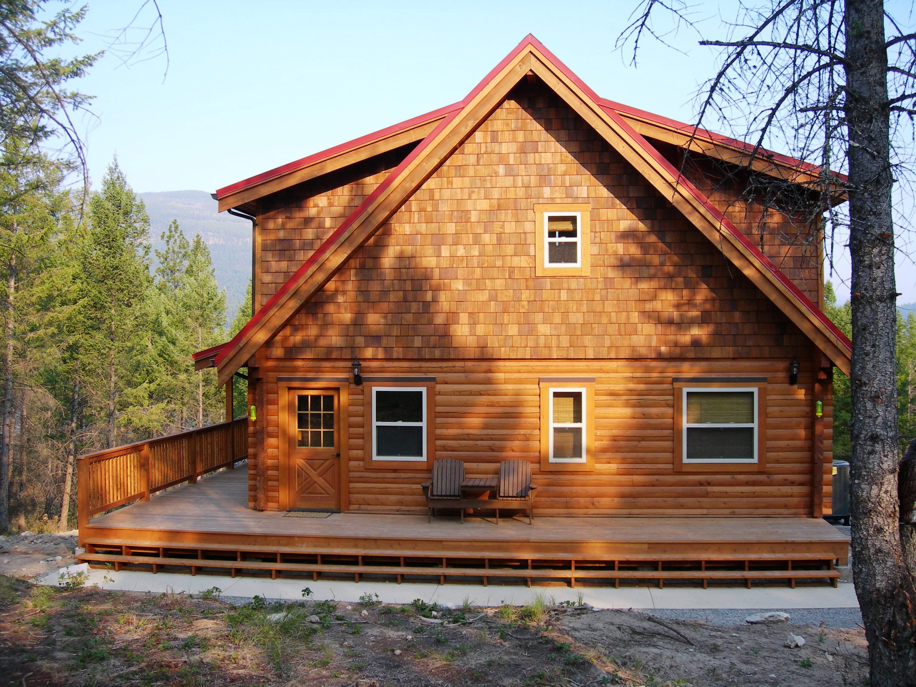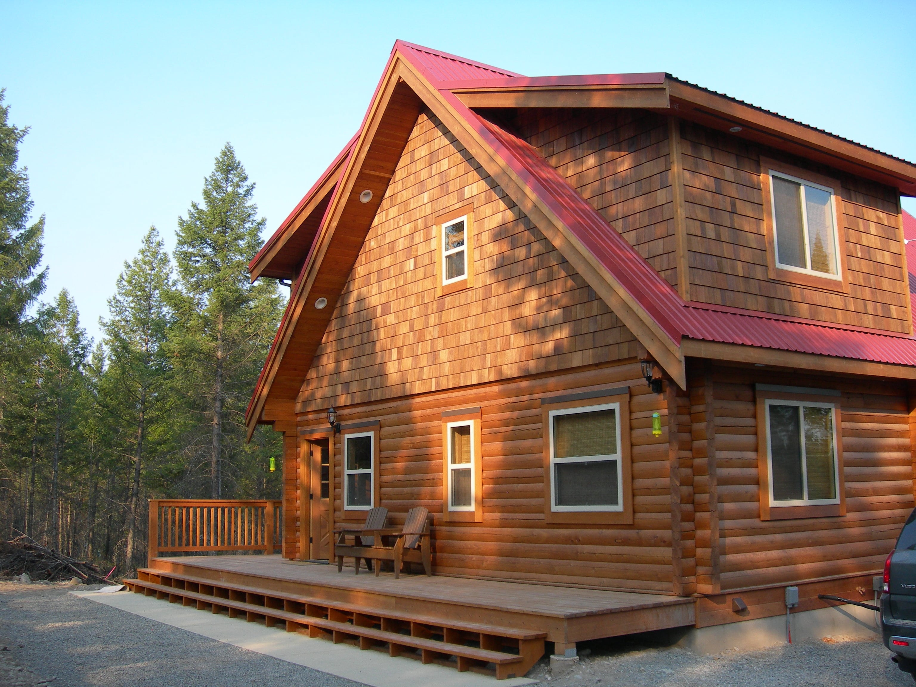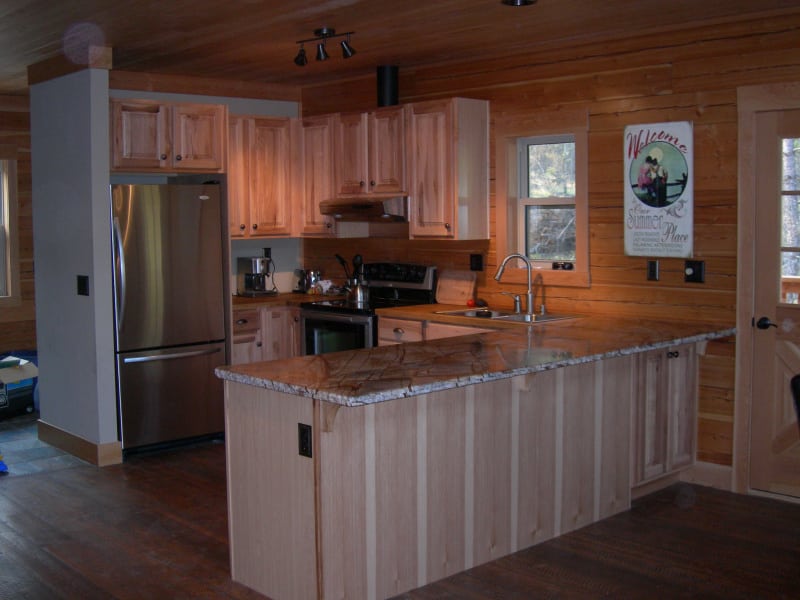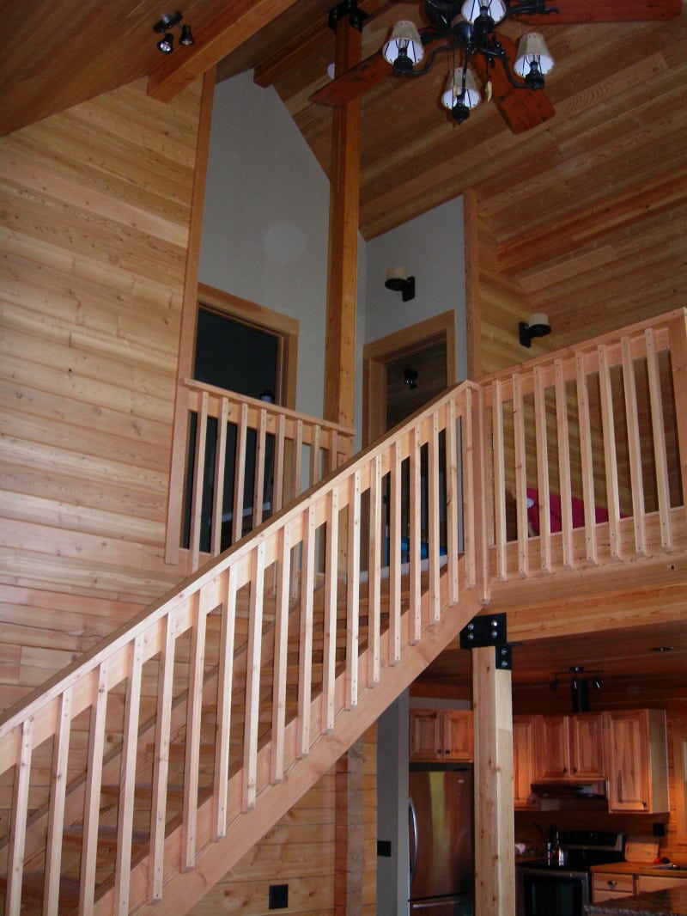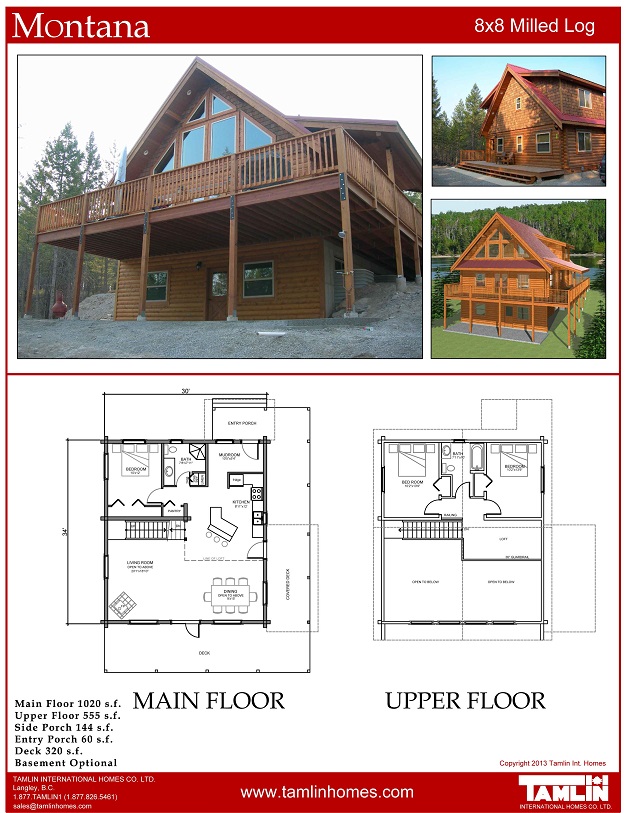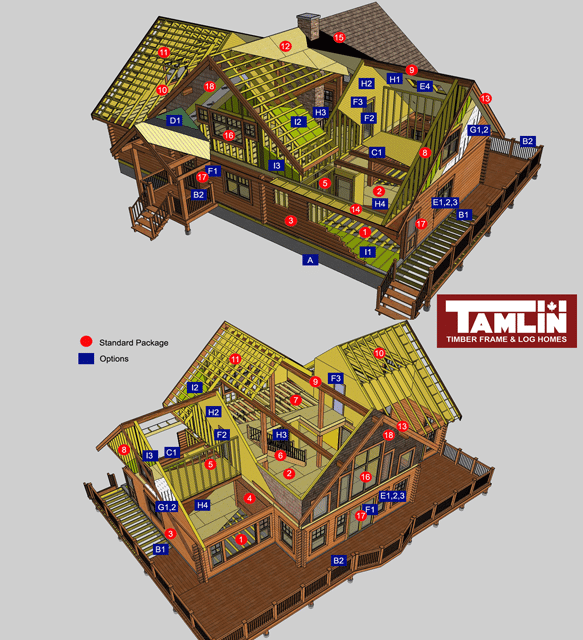Main Floor – 1020 sq ft – Loft Floor – 555 sq ft = Total 1575 sq ft
SPECIAL PRICE in USD $77,000
(subject to exchange rate)
LIMITED INVENTORY CLEARANCE !!!
House Package Regular Price $123,900 CDN
Sale Price: $99,200 CDN
Enjoy expansive views from this 1575 sq. ft. log cabin with 6×8 milled spruce logs. This beautiful log home features high vaulted ceilings in the living/dining areas easily accessible from the double French doors. The “Montana” is one of our most popular plans. The large living room windows provide for stunning views while allowing for natural light . With high vaulted ceilings, open concept floor plan, and optional porch /deck areas this home was made for friends and family to enjoy. Tamlin’s ready to assemble log house package includes our premium precut, pre notched, and predrilled kiln dried spruce logs, which are perfect for DIY building. Our shell package includes materials to get you quickly to “lock up”. If you want to upgrade to our premium Western Red Cedar log home package it is as easy as contacting us for a quotation.
Description
Main Floor 1,020 Sq Ft – Loft Floor 555 Sq ft = 1,575 Square Feet
The Montana Cabin Features:
- 3 spacious bedrooms – master on the main floor & 2 bedrooms upstairs
- Mudroom which can be used as a laundry or storage room
- Loft area open to below (can add third bedroom or play room)
- Big picture windows for snow filled mountain, lake or ocean viewing
- 2 dormers – which gives you more space in the bedrooms
- Open concept for entertaining friends & family
- 6×8 Kiln Dried SPRUCE logs are standard in this plan
- Optional – Western Red Cedar logs
- Low maintenance energy star rated windows
- Low maintenance insulated fiberglass (stainable) exterior doors with glass
- Optional front porch, side deck porch, basement and decks
- All Tamlin Log Home packages include floor systems, ready to assemble log walls, roof system, exterior doors, windows, premade stairs, and much more!
Benefits:
- Logs are precut, milled, 6×8 “D” profile
- Solid logs have thermal mass to capture ambient heat (heating remains inside the home to reduce loss of energy)
- Easy and fast assembly of the log package
- Optional decks, porches, handrails, and other interior finishes
- Windows – are double glazed with low-e, argon gas and screens; and optional triple pane windows for colder locations
- The walk out basement is a nice option to add secondary bedrooms, or storage
- The Montana is one of our most popular milled log home plans.
For more information on “The Montana” plan or other log home designs visit our log home website tamlinlogcabins.com
Need help with planning, design or construction? We can help!
Please call us toll free at 1.877.826.5461 or 604-856-1190
Note: Specifications & price subject to exchange rate, building location, zone and may change. Drawings and photos are reference purpose only. Shipping and Engineering are not included.
