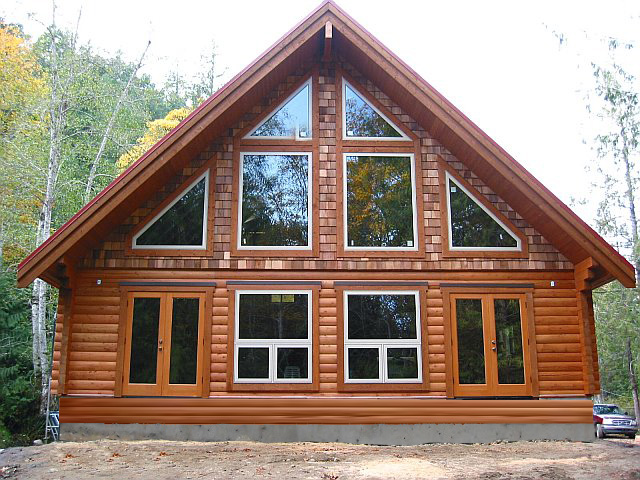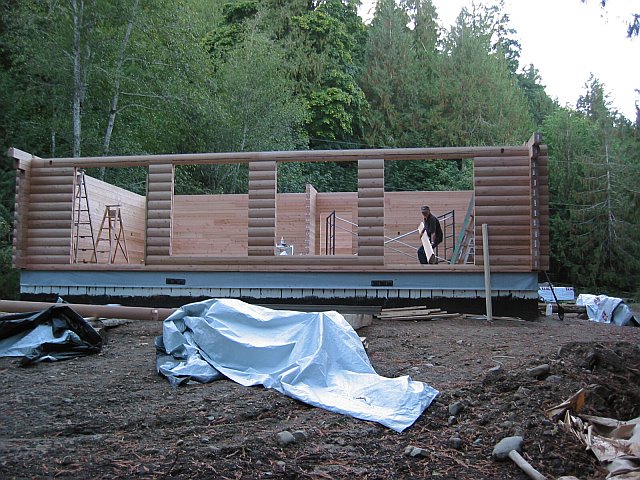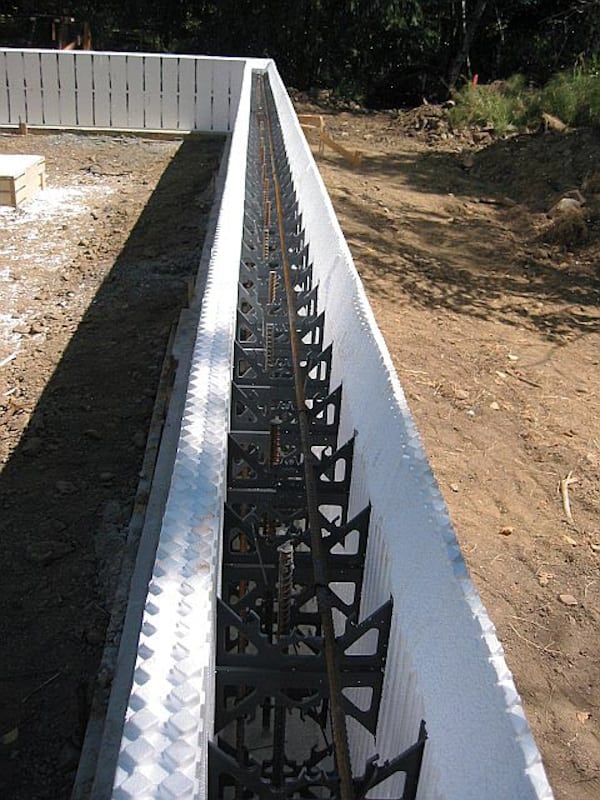$149,900.00
Main Floor 1224 sq ft – Loft Floor 685 sq ft = 1909 Square Feet
“The Saltspring” Log cabin is over 1900 square feet and features our premium douglas fir 8×8 “D” milled logs. You will enjoy the 1224 square foot main floor consisting of open concept family living including dining, living and kitchen areas. This is a perfect choice for entertaining guests or family. With the master bedroom on the ground level adjacent from the 4 piece bathroom this makes any cabin easy access for all ages. This log home package comes equipped with a mud / laundry room which can be altered as a storage room for your water toys and or ski equipment. The Loft Floor consists of a bedroom and a second bathroom with plenty of room for a play area. Enjoy your open view to the main floor. Our douglas fir milled logs are precut, prenotched, and even kiln dried for minimal settling and ease of installation ! Contact Tamlin for a quotation delivered right to your site !
Description
The Salt Spring Cabin Features:
- 2 spacious bedrooms with room for a couple more
- Mudroom which can be used either as a laundry room or for storage
- Loft area (open to below) with a second bathroom
- Bathroom on the main floor for easy access
- Open concept for entertaining friends & family
- 8×8 Premium Douglas Fir milled logs
- Low maintenance “Energy Star” rated vinyl windows
- Low maintenance “Stainable” insulated Fiberglass exterior doors with glass
- All Tamlin Log Home packages include floor systems, ready to assemble log walls, roof system (roofing not included), exterior doors, windows, premade stairs and much more
- Optional deck and walk out basement
- Please ask for more details, plans, etc.
Benefits:
- All logs are precut, milled, 8×8 “D” profile (or optional square profile)
- NOTE: All logs have “Thermal Mass” to capture ambient heat (heating remains inside the home to reduce the loss of energy)
- Number for easy & fast construction – assembly of the package
- Windows – double glazed vinyl with low-e, argon gas & screens (optional triple glazed windows for colder climates)
- Exterior Doors – arrive pre-hung in the jamb, ready for easy installation
- A walk out basement, slab or crawl space – this design attracts attention no matter which way you dress it up
- This 1900 square foot log home has a 12/12 pitch roof and is perfect for high snow loads
- Save an additional 10-15% with our 6×8 sized D log package!
Do you need help with planning, design, construction and or any other costs? Tamlin Homes can help with our in house design, sales & project management team. Please call to make an appointment from Monday to Saturday to visit our Head Office / Factory at 1.877.826.5461.
Note: Specifications & price subject to exchange rate, building location, zone and may change. Drawings and photos are reference purpose only.
For more information on “The Saltspring” plan or other Tamlin Log Home designs
please visit our website at tamlinlogcabins.com call us toll free at 1.877.826.5461 or 1.877.tamlin1






