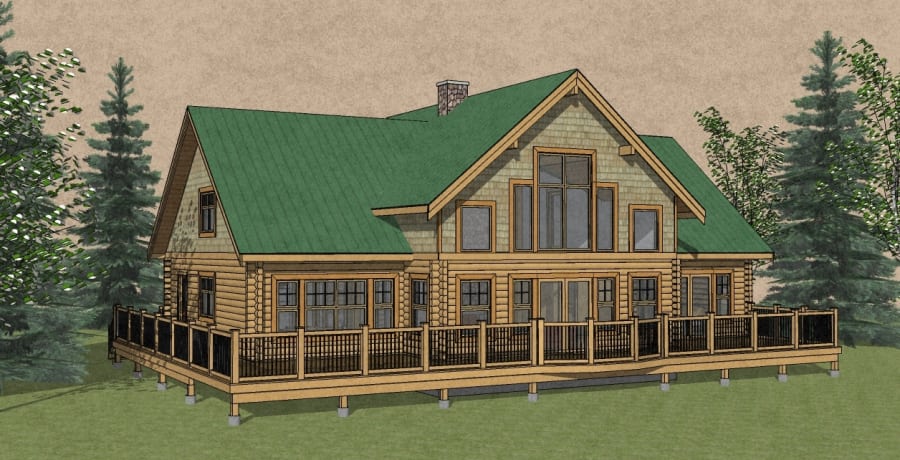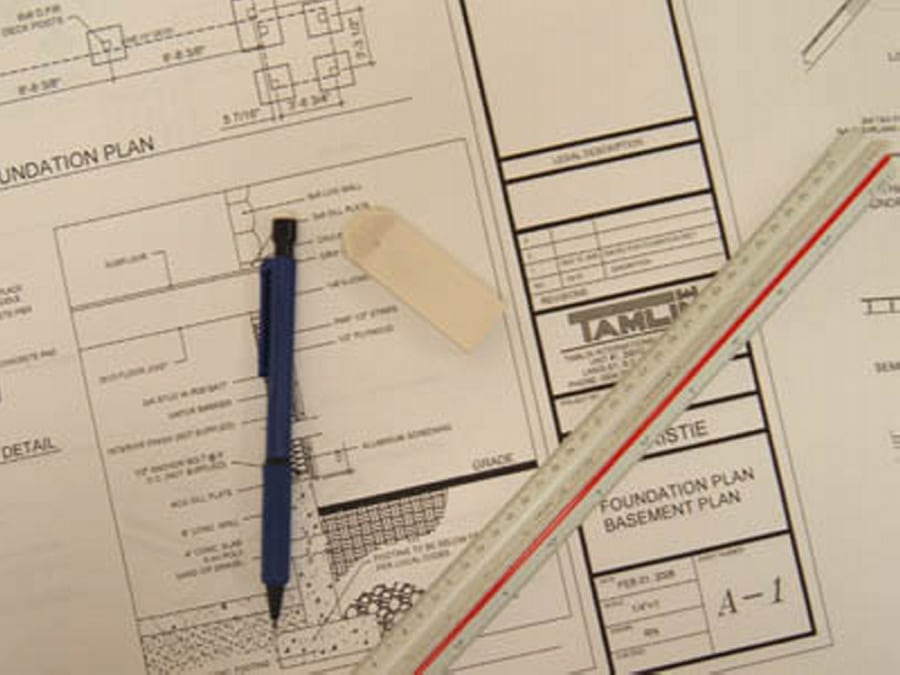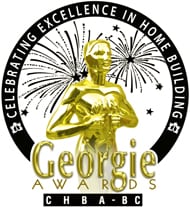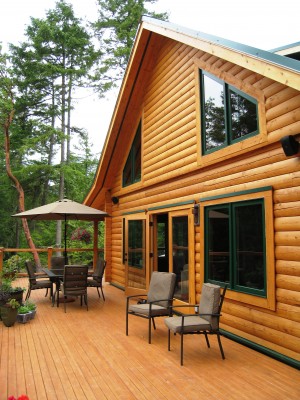“Tamlin’s design department worked with me to bring my designs through several iterations, until we had a functional plan without losing the original concept. I found that my dealings with the staff at Tamlin have been excellent. This was the first time I had gone through the building process so I had many questions and required additional help. All the people there made me feel comfortable in asking and providing real solutions.”
Jack Bakker – Langley, BC
Tamlin’s in-house design team can offer professional advice to help you customize your log house plans as much as you want. We will come up with design suggestions and solutions by incorporating your ideas with our building experience. The design process usually involves:
modifying an existing Tamlin standard plan…
OR
making changes to your own plan…
OR
customizing a plan from scratch.
We can help you through the design process and allow you the time to consider planning options.
- Modify an existing plan – Tamlin has many sample log home plans. These have been drawn in 3D to make visualization easy or we have actual photos of buildings. To start the process, it is often easy to work from an existing plan and make simple changes which is often the most cost effective.
- Making changes to your own plan – Some clients like to spend the time to hand sketch or draw up their own plans on simple house design software. Tamlin can easily redraw the plans while considering technical log construction issues and at the same time, modify the plans to meet building code and other engineering or space requirements. We will be sure to integrate your ideas and provide solutions to design requirements.
- Customizing a plan from scratch – Many of our clients have researched the entire log home industry to decide for plan and design ideas. Some clients have rough plans, sketches or a “wish list” of ideas. Other clients have spent many months or years meticulously gathering drawings, colour photos, magazine clippings or even compiling their own “binders”. Whatever your stage of design, our objective is to put “pen to paper” and come up with a plan that meets your unique design, function, lifestyle and budget needs for the present and future.
- Your Unique Building Conditions – All building projects have one thing in common: They are all unique. Once we understand your unique building conditions (size, topography, views, setbacks, building restrictions, use etc.) we will come up with recommendations to meet your requirements or balance the needs of more than one decision maker. Consider house size and positioning on lot to take advantage of views and direction of sun (north, south, east, west). Lot configuration, lot size and topography (sloped, flat, uneven, rocky, trees, hillside, streams, drainage, soil conditions, etc.) and access to the home (driveway, front entry, rear entry).
- Wish List – Your wish list may include architectural appearance, open concept, room layouts and design, function, size and budget—all to suit your lifestyle needs. We encourage a wish list and also a list of priorities. With log buildings we are creative about recommending other architectural timber and wood features such as log or timber accents, exterior decks, vaulted ceilings and lots of windows to maximize views.
- Natural Materials and Green Building – Construction materials such as natural wood, stone, granite, environmentally friendly products and GREEN building practices will enhance your log home.
- Energy efficient design, materials and low maintenance ideas
- Exterior decks, stairs, patios, covered areas for your barbeque and entertaining
- Barrier-free construction for disabled or future wheelchair access
- Interior features and finishes, such as open riser stairs, fireplaces, etc.

Advantages to Tamlin’s Custom In-house Design
- We will help organize, prioritize and offer recommendations at every stage of design.
- Save costs compared to a full service professional architect or cost-plus general contractor.
- Gain better expertise with Tamlin compared to “design only” companies because we have both the log home design expertise and knowledge of manufacturing and building, so the plans do not have to be drawn twice.
- Have us design your home as a “preliminary” design first, in 3D perspectives, to help you visualize the inside and outside. This process is FAST and very COST efficient.
- Utilize our design expertise by having us visit your building site to really understand your ideas and scope of construction.
- Receive professional design help with no obligation to purchase a complete Tamlin home package. We want to make sure your home design is feasible and that you are completely comfortable with our system before you move forward.
………………………………………………………………………………………………………………………………………

“Tamlin’s design department worked with me to bring my designs through several iterations, until we had a functional plan without losing the original concept. I found that my dealings with the staff at Tamlin have been excellent. This was the first time I had gone through the building process so I had many questions and required additional help. All the people there made me feel comfortable in asking and providing real solutions.”
Jack Bakker – Langley, BC
Let our in-house design team help you customize your plans as much as you want, depending upon your needs. Tamlin will come up with the optimal design solutions by incorporating your ideas with our timber frame and post & beam concepts. The design process usually involves:
Our custom design process involves conceptual drawings and various levels of preliminary drawings, which form the basis for permit and construction drawings.
- Modifying an existing Tamlin standard plan.
- Making changes to your own plan.
- Customizing a plan from scratch.
We can help you make the right decisions based on many considerations such as:
- Conceptual design. Some clients have rough plans, sketches or a “wish list” of ideas. Other clients have spent many months or years meticulously gathering drawings, colour photos, magazine clippings, or even compiling their own “binders”. Whatever your stage of design, our objective is to integrate the right level and detail of timber architecture into your home based on your design, function and budget needs.
- Your wish list may include architectural appearance, open concept, room layouts and design, function, size and budget—all to suit your lifestyle needs.
- Use of architectural timber and wood features in the great room, entry, dining/kitchen and vaulted or open plan locations.
- Construction materials such as natural wood, stone, granite, environmentally friendly products and GREEN building.
- Energy efficient design, materials and low maintenance ideas.
- House size and positioning on lot to take advantage of views and direction of sun (north, south, east, west). Lot configuration, lot size and topography (sloped, flat, uneven, rocky, trees, hillside, streams, drainage, soil conditions, etc.) and access to the home (driveway, front entry, rear entry).
- Building restrictions such as setbacks, easements, covenants, local building bylaws, zoning, height restrictions, etc.
- Exterior decks, stairs, patios and covered areas for your barbeque and entertaining.
- Barrier-free construction for disabled or future wheelchair access.
- Interior features and finishes, such as open riser stairs, fireplaces, etc.
Advantages or Tamlin’s Custom In-house Design
- Help organize, prioritize and offer recommendations at every stage.
- Save costs compared to a full service professional architect or cost-plus general contractor.
- Get better expertise with Tamlin compared to “design only” companies. We have both the timber-frame expertise and knowledge of manufacturing, so the plans do not have to be drawn twice.
- Have us design your home as a “preliminary” design first, in 3D perspectives, to help you visualize the inside and outside. This process is FAST and very COST efficient.
- Utilize our design expertise by having us visit your building site to really understand your ideas and scope of construction.
- Receive professional design help with no obligation to purchase a complete Tamlin home package. We want to make sure your home design is feasible and that you are completely comfortable with our system before you move forward.
- Georgie Award winning design team!

