“Working with Tamlin has been a truly wonderful experience…our construction contractors all remarked on the quality of the products Tamlin supplied. Many said they had not seen such nice quality wood for years…
George and Dorothy Heim, Gig Harbor – Washington USA
Tamlin’s floor systems are designed for each of its homes using a premium grade of lumber. All floor joists are carefully layed out on easy to understand drawings. Solid full length Douglas Fir or SPF floor joists, engineered “silent floor joists” (“I” joists) and plywood subfloors are engineered for each house package. Each floor system comes complete with all the structural wood components and hardware and is designed to keep building simple and cost effective.
All the floor systems for the basement/ground level, main floor and loft or second floors are designed to meet strict engineering requirements but also allow for flexible design. For example, second floor loft areas may use “open beam” style solid timber construction or glulaminated beams with Douglas Fir floorboards.
- Traditional timber frame “open beam” floor system or optional “clear glue” laminated Douglas Fir beams with hidden fasteners.
- Premium quality solid Douglas Fir or spruce-pine-fir (spf) floor joists or engineered “I” joists for a silent floor, which also allows longer spans without posts.
- The use of other engineered materials (LVL, ganglam, glulaminated, web joist trusses) and hidden support components such as precut IBS cross bracing.
- Floor systems that an be easily installed with ICF (insulated concrete forms) and ICF style foundation/basements
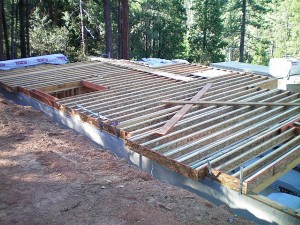 Silent floor system |
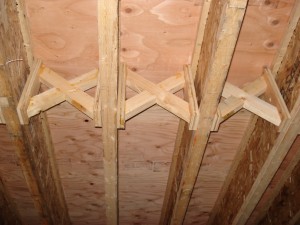 Pre-made IBS cross bracing |
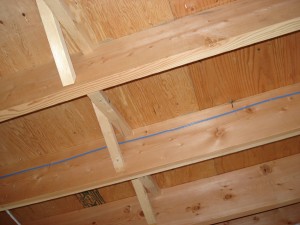 Douglas Fir floor joists & plywood subfloor |
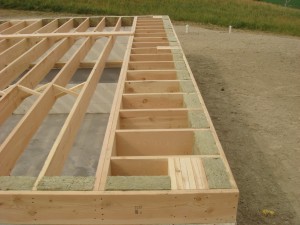 Complete floor joist system |
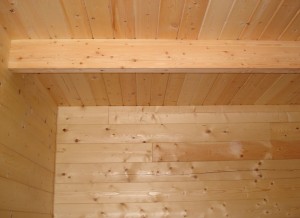 Laminated Douglas Fir Beams |
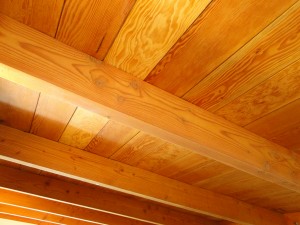 Solid Douglas Fir open Timber Beam |