The roof system is one of the most challenging areas to design, when all factors are considered such as engineering and structural issues, building architecture, roof finish, ventilation, moisture protection, type of insulation, installation and maintenance. Our roof structures are engineered for snow, wind and other environmental factors.
Tamlin’s flexible approach to designing roof systems is one of our distinct advantages. We will come up with the optimal design solution to your project, which often saves costs of materials and installation
- Tamlin’s milled log home roof systems typically utilize a conventionally hand-framed roof. Decorative or structural timber rafters can also be combined to improve the overall appearance of the interior or exterior roof structure.
- Other roof systems include premade engineered trusses, “I”joists and structural insulated panels (SIPs)
- Optional roof finishing packages are available, such as our 50-year metal roofing which includes precut standing seam, “hidden fastener” metal panels, flashings, hardware, roof vents and roof underlay, all shipped to your site with your home package
- Tamlin also can provide natural Douglas Fir, pine or western red cedar paneling for soffits and ceilings to match you log walls
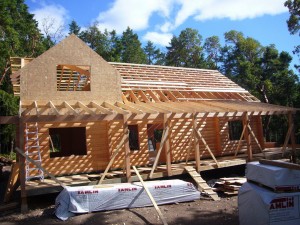 Conventional Roof framing |
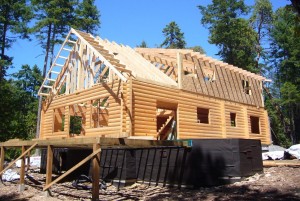 Conventional Roof framing |
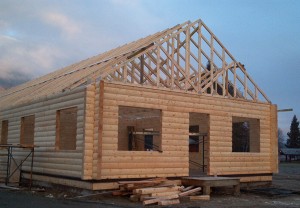 Pre-manufactured Roof Trusses |
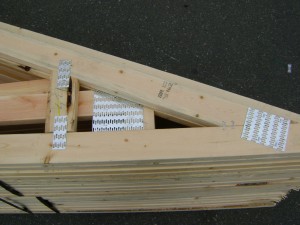 Roof trusses |
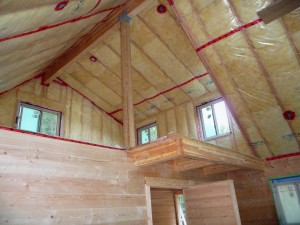 Roof rafters and Fiberglass batt insulation |
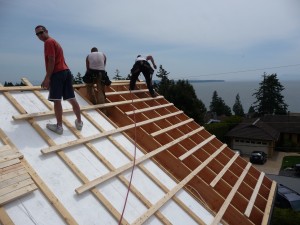 Roof rafters and rigid insulation |
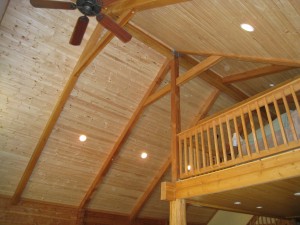 Finished framed roof with timber rafters |
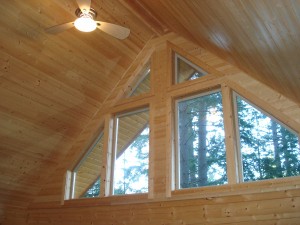 Traditional roof rafter system finished |
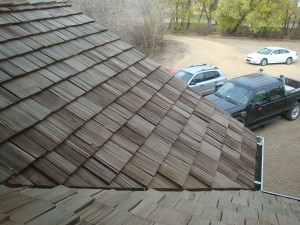 50 year Western red cedar roof shakes |
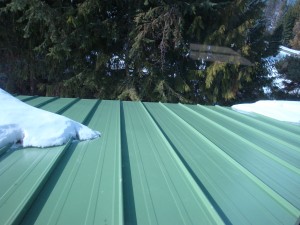 50 year maintenance free metal roofing |