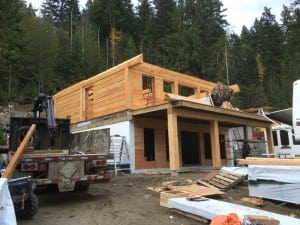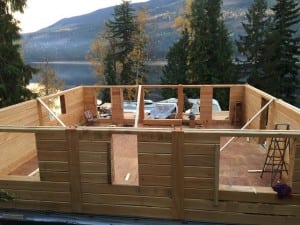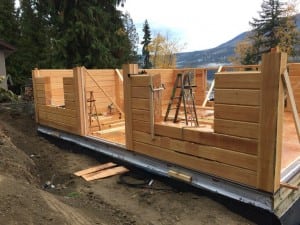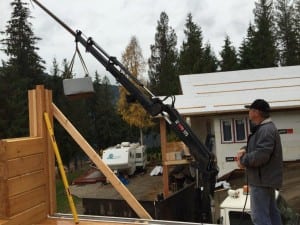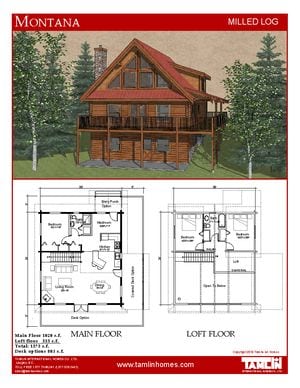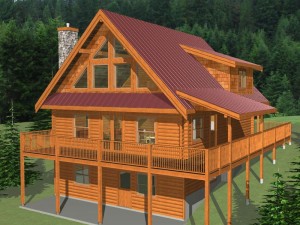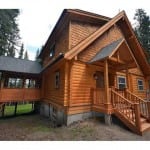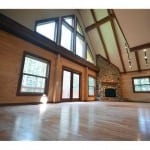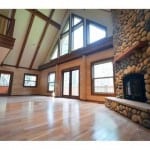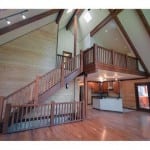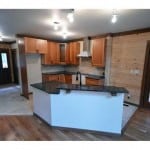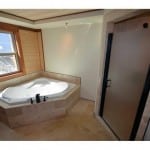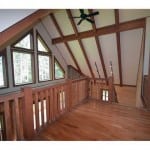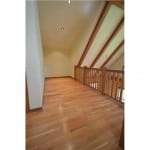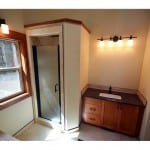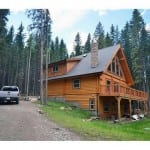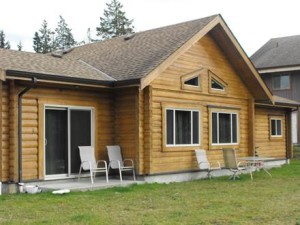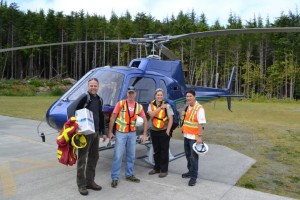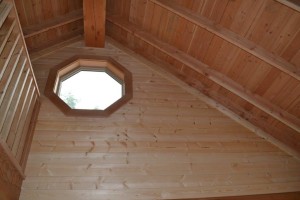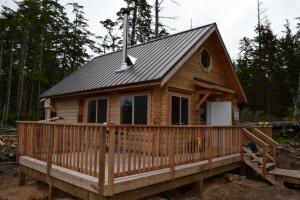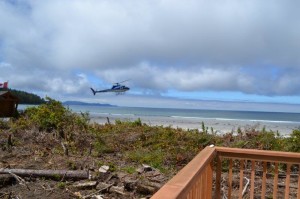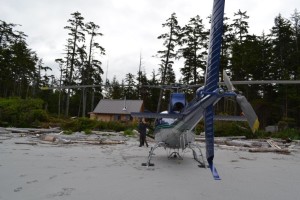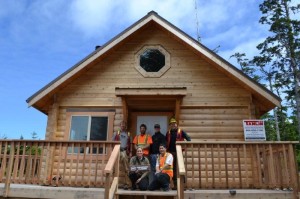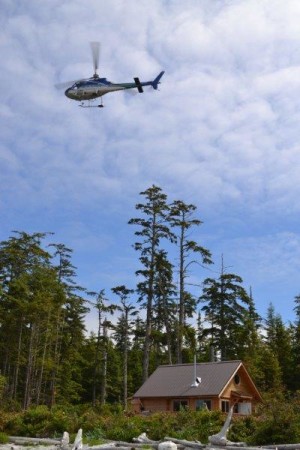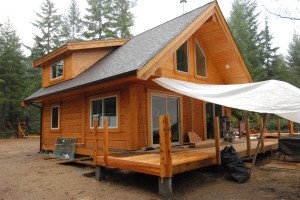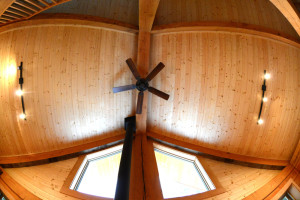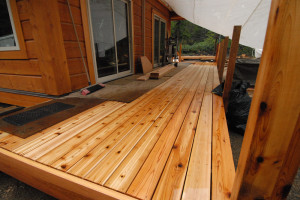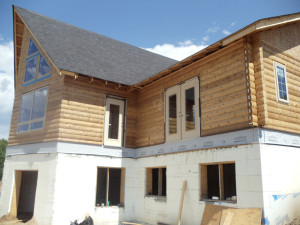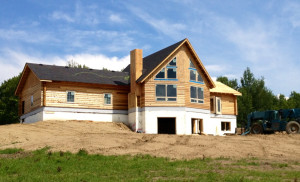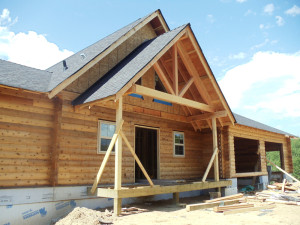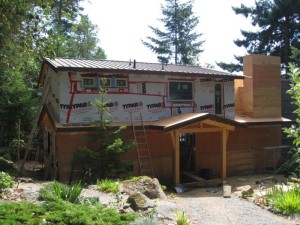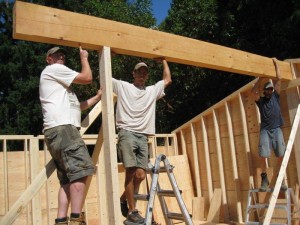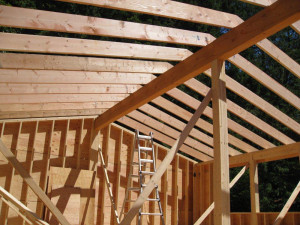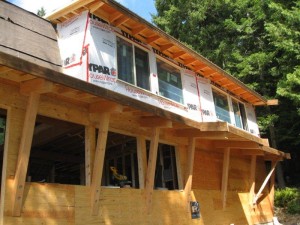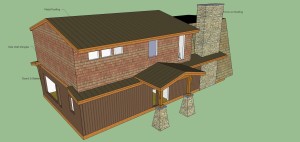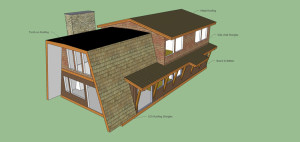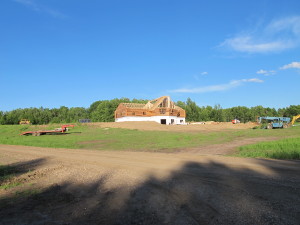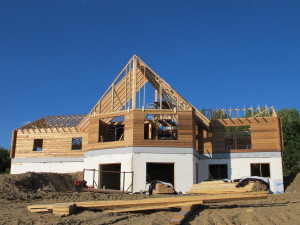Tamlin’s log home was first test fit and prefabricated in our former yard in Langley BC. All logs were cut, pre-assembled and built first to make sure 100% that everything fit perfect. We even pre-drilled all the logs for electrical and we sealed the logs with a clear stain to protect them.
As you can see once the log shell was constructed, we then took it apart piece by piece (or post & beam by post & beam!), while LABELING every component.
Then we carefully packaged all the logs, wrapped them and loaded all the materials on a truck. We included all the log walls, roof beams, doors, windows and even a pre-made set of open riser stairs!
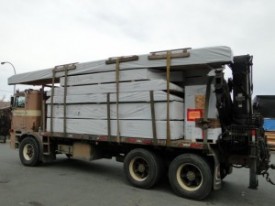 Our shipper loaded the truck and it arrived the next day in Barrier, BC (north of Kamloops). Our supervisor helped to unload the shipment with our clients who had a crane waiting. Within only 4 days, all the log walls and roof structure was assembled! Unbelievably fast! The home owners were thrilled at how efficiently the logs were put together on site.
Our shipper loaded the truck and it arrived the next day in Barrier, BC (north of Kamloops). Our supervisor helped to unload the shipment with our clients who had a crane waiting. Within only 4 days, all the log walls and roof structure was assembled! Unbelievably fast! The home owners were thrilled at how efficiently the logs were put together on site.
Frequently asked questions about milled log homes.
For this style of post & beam/milled log home, we often get asked what equipment is required and how much the log components weigh. A crane truck with a 45-60 foot extension is often used and the logs may weigh 200-600 pounds depending on the log lengths. We always recommend proper safety and to work slow and steady to make sure your logs are assembled the right way.
Perfect log home for DIY (Do it yourself ) building! Yes you can build your own log home with our help! And our log homes pass the new energy code for BC. We will provide your permit plans, engineering and ship our pre-made log kit right to your site!
