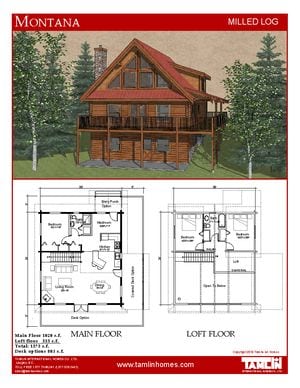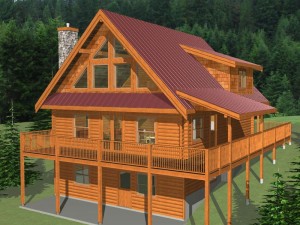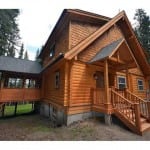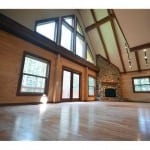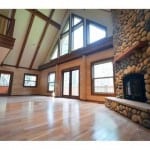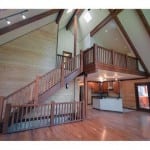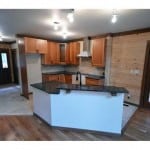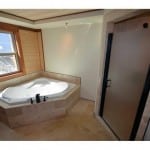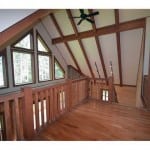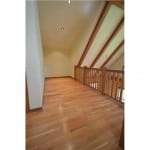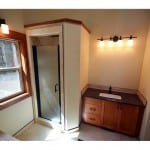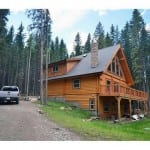Main Floor – 1020 sq ft – Loft Floor – 555 sq ft = Total 1575 sq ft
Enjoy stunning mountain, lake and ski slope views from this 1575 sq ft log cabin with 8×8 milled precut logs. This beautiful structure features high vaulted ceilings in the living/dining areas easily accessible from the double French doors. You can also admire the high ceilings from the open loft floor plan. Enjoy the beautiful yet elegant wood timbers from British Columbia’s forests. Tamlin’s house packages feature Douglas Fir and western red cedar for paneling, soffits, posts and beams and other components. The large front windows provide for stunning views while allowing for the natural light expanses. With an optional living space you will be assured friends & family will be entertained during their stay.
Features:
- 3 spacious bedrooms – master on the main floor & 2 bedrooms upstairs
- Mudroom which can be used as a laundry or storage room
- Loft area open to below (can add third bedroom or play room)
- Big picture windows for snow filled mountain, lake or ocean viewing
- 2 dormers – which gives you more space in the bedrooms
- Open concept for entertaining friends & family
- 8×8 Premium Douglas Fir logs are standard in this plan
- Optional – Western Red Cedar logs
- Low maintenance energy star rated windows
- Low maintenance insulated fiberglass (stainable) exterior doors with glass
- Optional deck and walk out basement
- All Tamlin Log Home packages include floor systems, ready to assemble log walls, roof system, exterior doors, windows, premade stairs and much more!
Benefits:
- Logs are precut, milled, 8×8 “D” profile (or optional square profile)
- Solid logs have thermal mass to capture ambient heat (heating remains inside the home to reduce loss of energy)
- Easy and fast assembly of the log package
- Optional decks, porches, handrails and other interior finishes
- Windows – are double glazed with low-e, argon gas and screens; and optional triple pane windows for colder locations
- The walk out basement is a nice option to add secondary bedrooms, space for the boat, snow mobile or ski equipment
- The Montana is one of our most popular milled log home plans. Perfect for a getaway in Whistler, Big White, Silver Star, Apex Alpine or wherever your cottage location may be!
For more information on The Montana plan please contact Tamlin toll free at 1.877.826.5461
