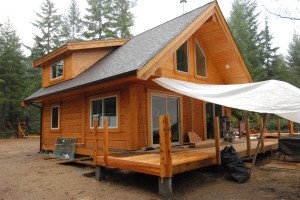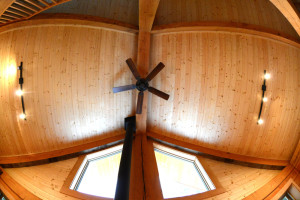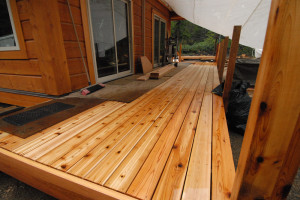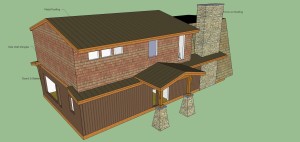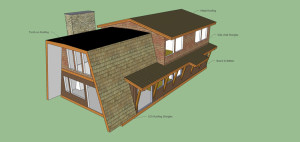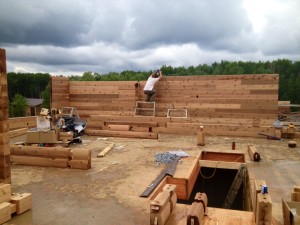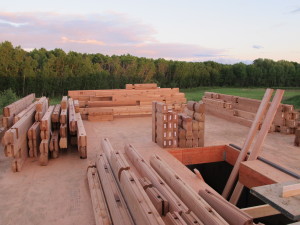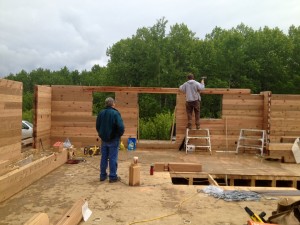Tamlin supplied the weather tight lock up shell and some interior finishes such as the pine boards for the interior walls, casings, baseboard, trim and the flooring. The homeowners preferred to use as many local suppliers and sub trades as possible to construct the cabin. This cabin had some minor modifications to accommodate their guests. These modification were an extra dormer on in the room in the loft and a framed walled to make the loft into two rooms. This gave the cabin three bedrooms, a kitchen, bathroom and space for a stacking washer and dryer. The post and beams and exterior walls are solid reclaimed Douglas Fir.
